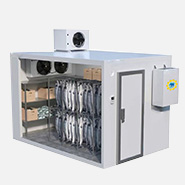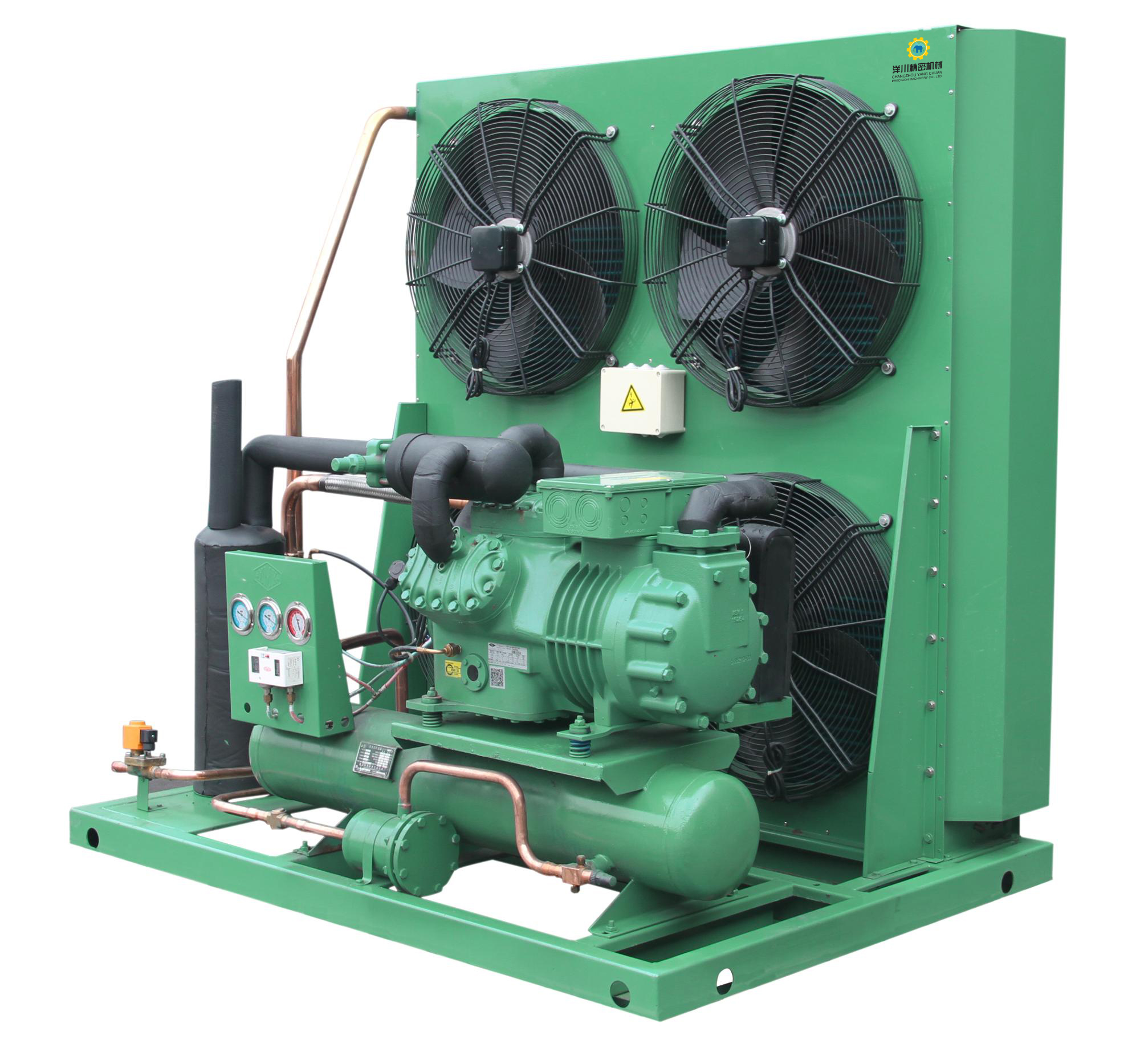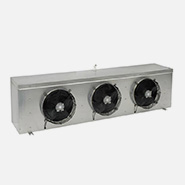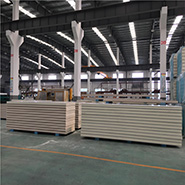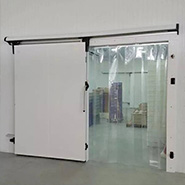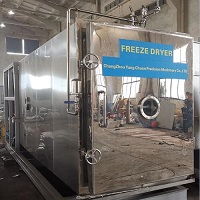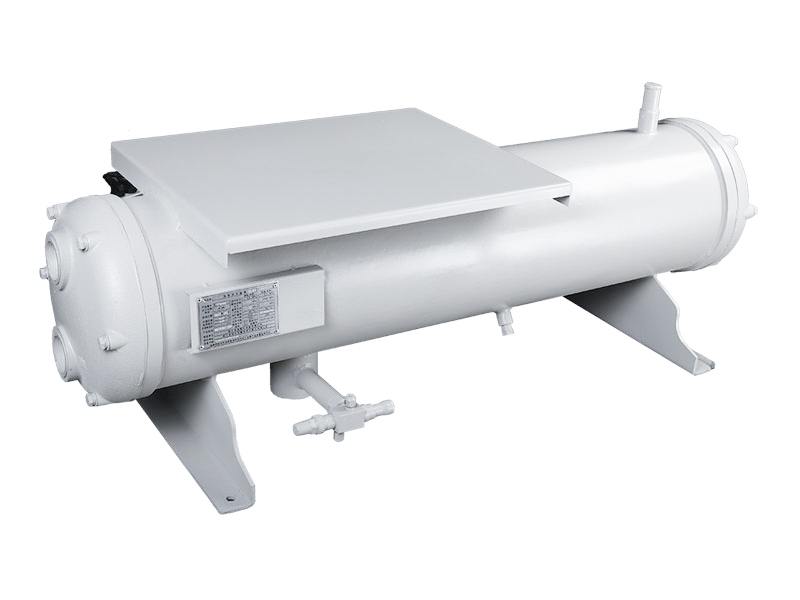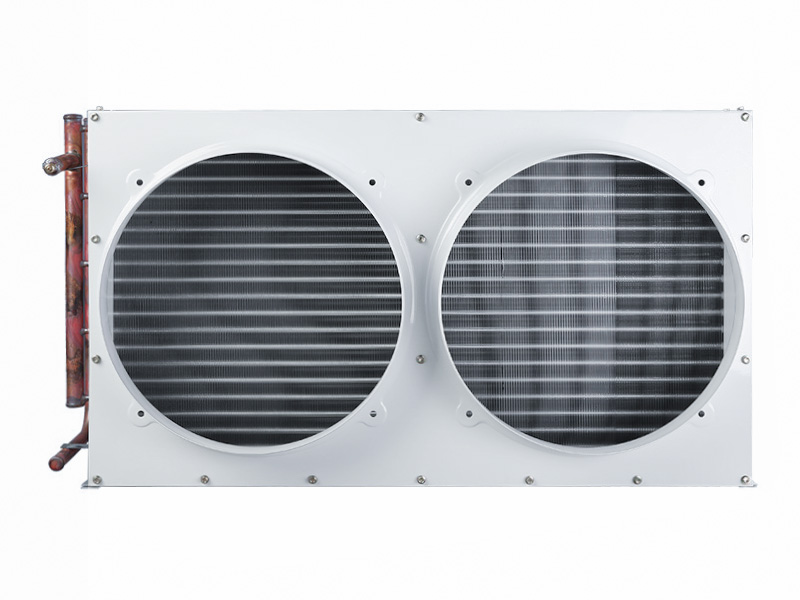Installation Process And Skills Of Industrial Cold Room Board
 Mar 06, 2020|
Mar 06, 2020| View:340
View:340Installation Process And Skills Of Industrial Cold Room Board
In the industrial cold room project, with enough installation skills of the industrial cold room board, it can ensure that the industrial cold room is more energy-saving and power-saving after installation, and is not easy to fail, easy to use and manage, and long service life.
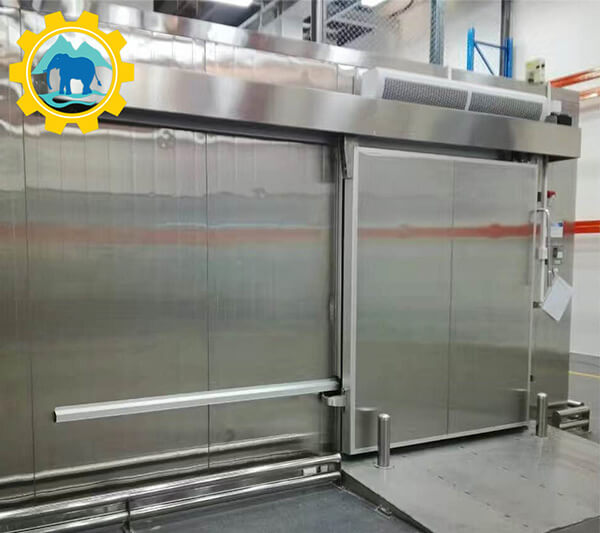
1. The spacing between the internal and external angle rivets is 300 mm and 200 mm respectively; after the installation of polystyrene library, a layer of silicone sealant shall be evenly applied at the joint of the wall panel for sealing and decoration.
2. The butt joint between the top storage plate and the end of the top storage plate of the industrial cold room shall be treated to prevent air leakage and cold running. After the top storehouse board is completely installed, the butt joint shall be filled with foamed material, and the 80mm wide color steel plate shall be sealed at the butt joint with the method of riveting.
3. During the test run of industrial cold room, special personnel shall be assigned to check the external surface of the storage plate for uniform reflection, no condensation and running cold; check the sealing condition of the joints and holes; check the sealing condition of the storage door and the delivery port for loose sealing, and deal with the problems of degumming, air leakage and other insulation and sealing failure in time.
4. The equipment that needs to be installed in the industrial cold room and need to enter the storage in advance shall be installed in place or placed in the appropriate position in the storage;
5. Start to install the wall panel from the corner of the storage body, and temporarily fix the corner with 30 × 30 × 0.5 color plate angle steel; when installing each panel, two layers of foam shall be evenly punched on the joint surface of male and female slots, and one layer of foam shall be punched when installing polystyrene panel. The punching shall be uniform and continuous; after the wallboard is installed in place, the rivets at the overlap of the inner and outer steel plates of the two wallboards shall be connected and fixed, and the distance between the rivets in the warehouse shall be 300 mm; when the warehouse board is connected by the eccentric hook, the eccentric hook shall be loosened once before installation to ensure reliable locking during installation.
6. Install the temporary lighting facilities in the warehouse, install and arrange the construction electrical equipment, and do a good job in rain proof, moisture-proof, anti-collision, anti blocking and other safety protection work.
7. The installation of the top storage plate of the industrial cold room should be carried out alternately with the installation of the wall plate, leaving a gap for withdrawing the construction equipment; during the installation of the top storage plate, the steel skin at the end of the joint with the wall plate should be disconnected for 50mm to prevent the cold bridge from running cold; two layers of foaming material should be evenly punched on the joint surface between each top storage plate, and the punching should be uniform and continuous, and the rivets at the inner and outer joints of the steel plate should be fixed, and the rivet spacing should be 300 mm Appropriate;
8. According to the design drawings, if there are supporting beams, columns and supporting steel frames in the industrial cold room, the setting out and positioning shall be carried out according to the requirements of the design drawings, and accurate and clear marks shall be made; the supporting beams, columns and supporting steel frames shall be welded or installed, and the welding joints shall be moistureproof and anticorrosive according to the requirements of the drawings.
9. During the installation of polystyrene storehouse, the verticality error of wall plate shall be corrected during the installation of top storehouse plate. The length of the top storehouse board shall be 10 mm shorter than the outer surface of the wall board. After the installation of the top storehouse board, when installing the outer corner, the 10 mm gap shall be marked with foaming material to ensure the sealing performance of the storehouse body.
10.Ten During the installation of large-span top storehouse board, if the support steel beam has been installed in the storehouse, the top storehouse board and the support steel beam shall be fixed with rivets during the installation of each storehouse board, and each top storehouse board shall be drilled with two rows of rivets at three places; if the lifting point type is adopted, the installation and construction of the hanging structure shall be completed before the installation and construction of the top storehouse board to ensure that each crane can be installed at the same time during the installation of the top storehouse board Point: the lifting point shall ensure that each storage plate has at least two points along the width direction.
11. When the top storehouse board or wall board needs to be perforated, the internal and external setting out shall be carried out according to the design requirements of the drawing first, and then the hole shall be drilled after the check is correct; the inlet hole, liquid inlet hole, return hole, water inlet hole and drainage hole shall be drilled with the hole opener. The construction treatment shall be carried out in time after opening and drilling, and the orifice shall be sealed with foaming material or sealant to prevent air leakage and cold running; the door, vent, delivery port, etc. shall be decorated with binding, fixed with rivets, and the distance between the rivets shall be 300 mm inside and 150 mm outside.
12. In order to ensure the safety of construction and operation of industrial cold room, the span between the top storage plate supports (lifting points) shall meet the following requirements:
Polystyrene top storage board (100mm thick);
Maximum span: 3M;
The maximum span of polyurethane top storage board (100mm thick): 5m.
